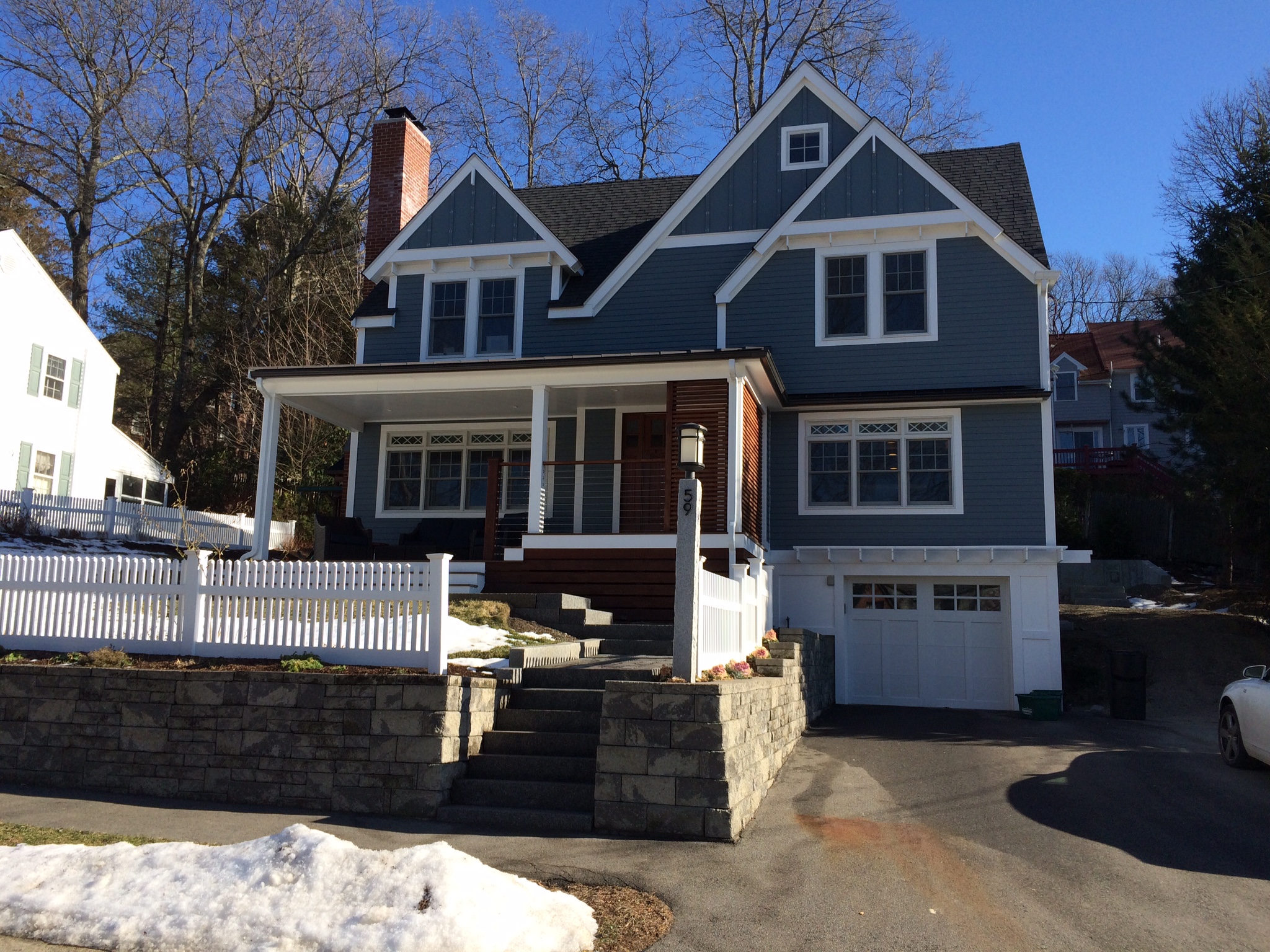new kitchen dining addition, wayland massachusetts
new project, new modeling capabilities
Want to see what your project will look like before its built?
Exploring a space in 3D during the design phase gives you the opportunity to make expensive construction changes in virtual space, where the cost is limited to a few extra hours of drawing and modeling time.
For this new kitchen expansion in Wayland, we went through multiple versions before we got to this point (with a few more finish changes still to go). Each version pointed out different things we needed to consider or look at in more detail—mullion spacing in the skylight, cove lighting options, window layouts…
Panning the room, and zooming in allowed us to feel as though we were actually in the space. We looked at what both the daylighting and night lighting would be like in the kitchen, which was key in the design of the 8x16 foot gable skylight.
Construction will be starting soon. It will be interesting to see the built space, and to compare it to the 3D version.
We are excited to offer this new feature to those who want a richer design experience. It is a tool everyone can gain from, but its especially useful for clients who have difficulty with spatial visualization.
the life-changing magic of tidying up
Book Review
While it's easy to laugh at the idea of talking to your possessions and greeting your home every day, this book goes much deeper into the ways we relate to our homes, and how that relationship affects other areas of our life.
I first heard of a similar concept from Cheryl Richards maybe 20 years ago—that clearing out superfluous things from your life, not only rids you of stuff that takes up physical space, but often takes with it excesses emotional baggage that holds you back in other areas of your life. Her approach was a little less poetic than Marie’s, but the intent was basically the same.
The simplicity of Marie’s system, however, and the idea that we really should only keep things that spark joy in our lives seem very timely. We are continuously bombarded by the media telling us we need stuff we don’t, and showing us how great our life will be when we get it. The reality is, however, most of the stuff we bring into our homes is simply clutter. We would barely notice if it was suddenly gone.
Marie’s first point is that we need to clear out the existing clutter, and the second is that we need to evaluate anything new we bring into our homes by asking, in both cases, “does it spark joy in me?” If it truly brings happiness into your home, then go ahead and buy it, because that’s the ultimate goal! She then goes into a number of clever ways of organizing the things you chose to keep.
While she brings a strong Japanese flavor to her organizational approach, the Shakers had a similar storage philosophy, as did Benjamin Franklin who said, "a place for everything and everything in its place.” When every item has a home it makes putting things away almost automatic, which keeps clutter at bay. Basically, the idea is timeless. So even though the general concepts may not be new, the personality Marie Kondo brings to them, the simplicity of implementation, and the sincerity of her beliefs, are what make this book a true gem.
Shannon Scarlett
2019 Cost vs resale value survey
Figuring out how to budget for a home renovation project is a big mystery for many homeowners. The fear of unknown costs and questions about future resale value can be cause for many people to delay a needed project indefinitely.
Because there are so many factors involved in an addition or remodeling project, it can be difficult for a builder to provide homeowners with an accurate sense of what it might cost. There is one resource, however, that can be used as a fair starting point in thinking about a project’s cost, and potential resale value down the road.
Every year Remodeling magazine does an in-depth survey of the cost of construction, by region, and the associated resale value of that construction work. It is the Cost vs Resale Value Report.
These are generic numbers, remember, so custom design can further raise the cost. From my own experience their cost figures are fairly accurate, with an occasional estimate seeming slightly high. Where these costs may sometimes be conservative, it is always better to be happily surprised when a builders estimate comes in lower than expected, than the other way around.
Following are a couple excerpts from the study, but check here for the 2019 PDF Cost vs Value report for the Boston area.
Photo by Jose Soriano on Unsplash
2019 Cost vs. Value Report
TREND: Returns on investment for big ticket remodeling projects inch upward
“While the overall changes since last year are modest, the 2019 Cost vs. Value report reflects the robust market that the remodeling industry has enjoyed over the past year. All projects covered in the report show an increase in value over the previous year, as reported by real-estate professionals in 136 metro areas. But costs have correspondingly increased—and in some cases, the increases are significant, likely due to tariffs that have roiled commodity markets. This has led to slight downturns in the percentage of costs recouped for a number of projects, but overall returns are up slightly compared to last year.
…year-over-year changes in the percentage of costs recouped from upscale projects have increased at a greater rate, suggesting that buyers of existing homes are willing to invest a little more for opulence these days.
As in years past, the national averages for exterior replacements outperformed those of larger discretionary remodeling projects. [Think curb appeal.] Garage door replacement is ranked first, continuing a two-year streak of returning on average nearly 100% of the project cost at resale.”
Trends in construction are ever fluctuating, however, as are the recouped value of a construction project. Longevity is a factor that lies outside the scope of these cost vs resale value studies. The longer you plan to stay in your newly renovated home, the greater its value becomes—both monetarily with inflation, and experientially, as you have longer to enjoy the fruits of your labor.
Photo by Alisa Anton on Unsplash
Hygge and the Various Trends Focused on Making Cozy, Happy Homes
The Danes love candles, fireplaces, warm bulky knits and homes that are cozy and inviting.
All of these little things encourage pursuit of the Danish lifestyle, and influence their happiness at home and work, with family and friends, and time spent quietly on their own. They call it hygge (hoo-gah) and they use the word a lot. It is used in reference to all the simple pleasures in life.
The window seat, where you curl up with a book or journal is called a hyggekrog. There is a book about it called, The Little Book of Hygge written by the CEO of the Happiness Research Institute (yes that’s a real job!). Sweet and unassuming in appearance, the book actually delves into important matters, like the real emotional satisfaction people can get from the simplest little things.
Hygge has become a buzzword in the interior design world, and as it refers to design, it covers a lot of ground. You find it, obviously, everywhere in the Ikea stores, but it has expanded to permeate other popular aesthetics. It has counterparts in other countries as well.
In Norway they have koselig. The Dutch use the word gezellig. Lagom in Sweden, is similar, but a bit less about coziness and more about tasteful moderation, being comfortable with just enough. The architectural implications, however, are similar in all of them: serene uncluttered spaces, muted colors, lots of natural light, raw linen, wood furniture, strategically placed modern light fixtures, handmade crafts, fireplaces and warm and cozy accessories.
all the grace of the window is in the outline of its light
How to Design a Modern Farmhouse Outdoor Retreat (on Houzz)
The farmhouse aesthetic has been gaining in popularity for a while. These projects offer nice examples of what that means.
The Ideal Community Center →

I have an idea: what if we created a community center in every town that accommodated three public needs — a senior center, a daycare center for underprivileged kids (or any kid for that matter), and a no-kill animal shelter? They all share two things — a vital need for human connection and companionship, and an abundance of unstructured time.
Studies prove that animal companions can improve health and ease depression, that children require love and attention to thrive, and that seniors who feel connected or have a role in society live longer, happier lives. Less adoptable animals that might otherwise live their years out in a shelter, have a new community of animal lovers to share their days with. Kids love an audience as they play and run around. When they yell, “look at me!” someone might actually be watching, someone who might even acknowledge their amazing feats with praise. A lonely senior might actually enjoy a child’s long-winded story that others might otherwise brush off, and vice versa.
The synergy could impact the entire community.
Parents leaving their children in daycare all day would find comfort in knowing they are part of a community, getting the attention they need, when the parents aren’t around. Kids would bring home stories of things they learned from the seniors that might entertain or enlighten their parents. Most adults with elderly parents would be pleased to see them in a community where they could engaged with a range of people, and not exclusively other seniors. Such a center would benefit all the town’s residents through the positive, synergetic energy spread by the families of its users.
We build senior centers, daycare centers and animal shelters, why have we never thought of combining them? Forget liability issues, forget special needs, forget the issues of cost and politics, and anything else that could inevitably stall such a project — just make it happen! The determined soul finds solutions, whether through architectural design and technology; space layouts and security cameras; screened and properly trained staff and administration; educational or civic policy; soliciting, lobbying, and fundraising.
There’s an obvious cost savings in combining activities in a single structure — in terms of reduced square footage, avoiding duplication of amenities like toilet rooms, staff lounge, kitchenette, office space, reception area and common space. Energy, supplies and administrative and operational costs would all be reduced. There could be less parking, especially if there was a drive through drop-off, and if scheduling could circumvent rush hour overlaps. Parents living with extended family could drop seniors and children at same location before work.
The architecture could work to both foster connections and accommodate necessary separation of activities. Each group would need its own identity and activity areas, but the common areas could accommodate both structured and chance interactions, with park benches on the perimeter of the play area, or protected window over looks, shared TV lounges and dining areas with a variety of seating and tables. It could even include a community garden.
So, then, if there are major social, developmental, health and wellbeing benefits, and costs could be contained or even reduced from what we do now, isn’t it an idea worth exploring further?
https://medium.com/architecture-landscape-urban-design/synergetic-community-centers
Value of Adding A (Arts) to STEM Thinking
What it Really Means
We tend to attribute symbolic meaning to the acronyms we use in our daily life. I was think about the meaning behind the educational philosophy of STEM (Science, Technology, Engineering and Math), and the recent capitulation of educational leaders to add the letter A.
A stands for Art, and adding it turns STEM into STEAM.
A minor change in terms, yet the meaning is profound. A stem, according to the dictionary is “ the ascending axis of a plant,” or the origin or cause of a thing. At least physically, a stem is always grounded in the earth.
Whether a flower or tree, the stem reaches for the sun and roots itself in the soil. It is the support system and backbone, carrying the weight of branches, leaves and flowers. But it is immobile.
Steam, on the other hand, is an “invisible vapor into which water is converted when heated to the boiling point.” Steam is water which has become free of the earth, air born, an ethereal mist, shape-shifting and mysterious. Steam, though immaterial, is also powerful! The industrial age was born of it.
What STEM offers in terms of order, structure, and growth opportunities, unfortunately, it lacks in grace. So, the simple addition of the letter A to an educational acronym, as well as the simple act of adding Art to the Science/Tech mix, could be just what is needed to round out the system, to add that missing ingredient: grace.
If treated seriously, STEAM has the power to catapult the education system and society at large into a new and powerful way of thinking about our future.
To rise above the already astonishing landscape we have built, to add other dimensions, depth, and character, we need the wings of creativity and imagination. To grow beyond the industrial age that has grounded us in materialist opportunity, but also greed and waste, we need the wholeness and harmony that the arts contribute.
A balance of nature and culture, science and art, brawn and beauty is what allows us to be bold, build amazing things, yet also be introspective, and to add meaning, fun, and beauty to the things we make and do.
As the White House education plan describes the purpose of the program, “Maintaining America’s historical preeminence in the STEM fields will require a concerted and inclusive effort to ensure that the STEM workforce is equipped with the skills and training needed to excel in these fields.”
Those STEM skills must include creative arts and humanities. Otherwise, machines with AI will simply replace that very same workforce. Imagination and creative thinking are what will keep humans relevant as we traverse the unknown future.
photo credit: jemolesky http://mrg.bz/UlpRtS
Originally published on Medium — @scarlettarch https://t.co/Dq2jnzUIYo January 19, 2016
manifesto
MANIFESTO FOR A 21st CENTURY HOME
The new modern home possesses an elegant simplicity and harmony in design
The new modern home promotes chosen lifestyle patterns, and allots resources to enrich those choices
The new modern home advances the unique and essential qualities of the individual
The new modern home inspires the imagination and preserves our best memories
The new modern home engages the heart and shares in the desires and passions of the family
The new modern home expands our intellect and summons our greater purpose
The new modern home removes the superfluous and moves toward clarity and balance
The new modern home, by compartmentalizing, lessens unnecessary choices and reduces chaos
The new modern home is a respectful and engaging neighbor
The new modern home is archetypal in form, yet modern in style
The new modern home evokes an overall mood, yet allows for areas of deviation and distinction
The new modern home allows for undisturbed retreat, spiritual sanctuary and safe shelter
The new modern home encourages fun, camaraderie, family gatherings, and entertaining
The new modern home reinforces active exploration and discovery in the outside world
The new modern home is smart and sustainable, but does not allow technology to dominate living spaces
The new modern home engages the land locally, and conserves resources globally
The new modern home makes homeownership a positive, worthy and significant experience
The new modern home adds to the intricate tapestry of life
Posted by Shannon Scarlett on Friday, April 8, 2016
Building for Life- book review
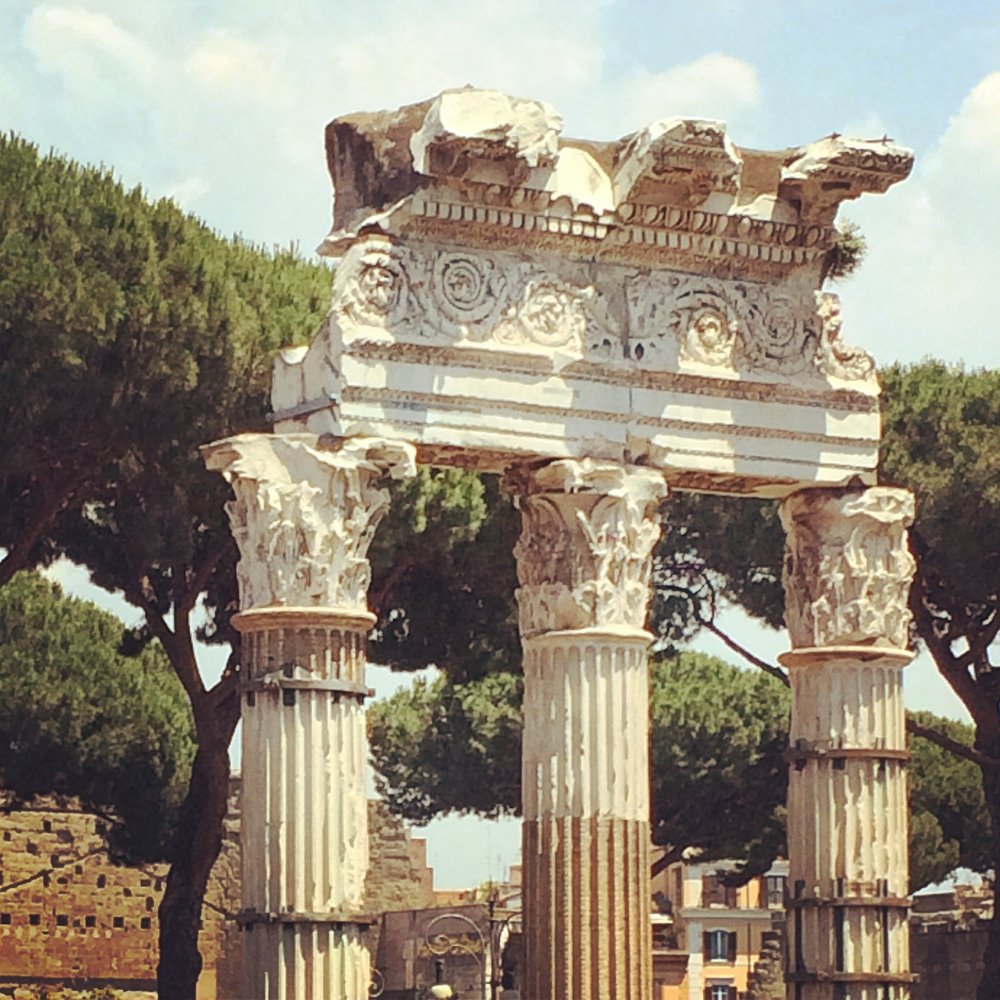
corinthian column symbolic of tree, projecting vertical strength and floral embellishment: truth, utility and beauty
Building for Life: Designing and Understanding the Human-Nature Connection
by Steven Kellert
Book Review:
I tell people my greatest interest in architecture is when I can merge the inside and outside into a single flowing design. Building for Life does not go into length on this particular concept but supports it in general as a part of the love of nature continuum. He refers to this as Biophilia, a term coined by scientist E O Wilson that translates to “love of life.” The idea is that man is inherently attracted to nature, and is at a loss when nature is missing from his environment. This book explores ways of bringing nature back into our work places and personal surroundings. It provides scientific studies as proof of the need, and offers solutions that begin to remedy the problem by incorporating nature into architecture both directly and symbolically.
Kellert believes that it is especially important to expose children to nature, in whatever ways possible. Empathy and knowledge are really our best defense against environmental waste and destruction. I grew up spending a lot of time in the woods (my Dad was a forest ranger when he wasn’t teaching science), so his theory helped put my passion for nature into perspective. In nature we connect, we understand that we are not separate but part of a larger world.
He also points out that if we don’t build places we love—that are beautiful, light filled, well built and unique in character—we will never put in the extra energy needed to preserve them longterm. And tearing down a building that is only a couple decades old is the worst affront to the conservation ideals of sustainability I can imagine. I’ll be watching to see how the ‘biophilia’ movement grows and transforms, and hopefully adding to it in some small way.
Shannon Scarlett
outdoor rooms merging inside & out
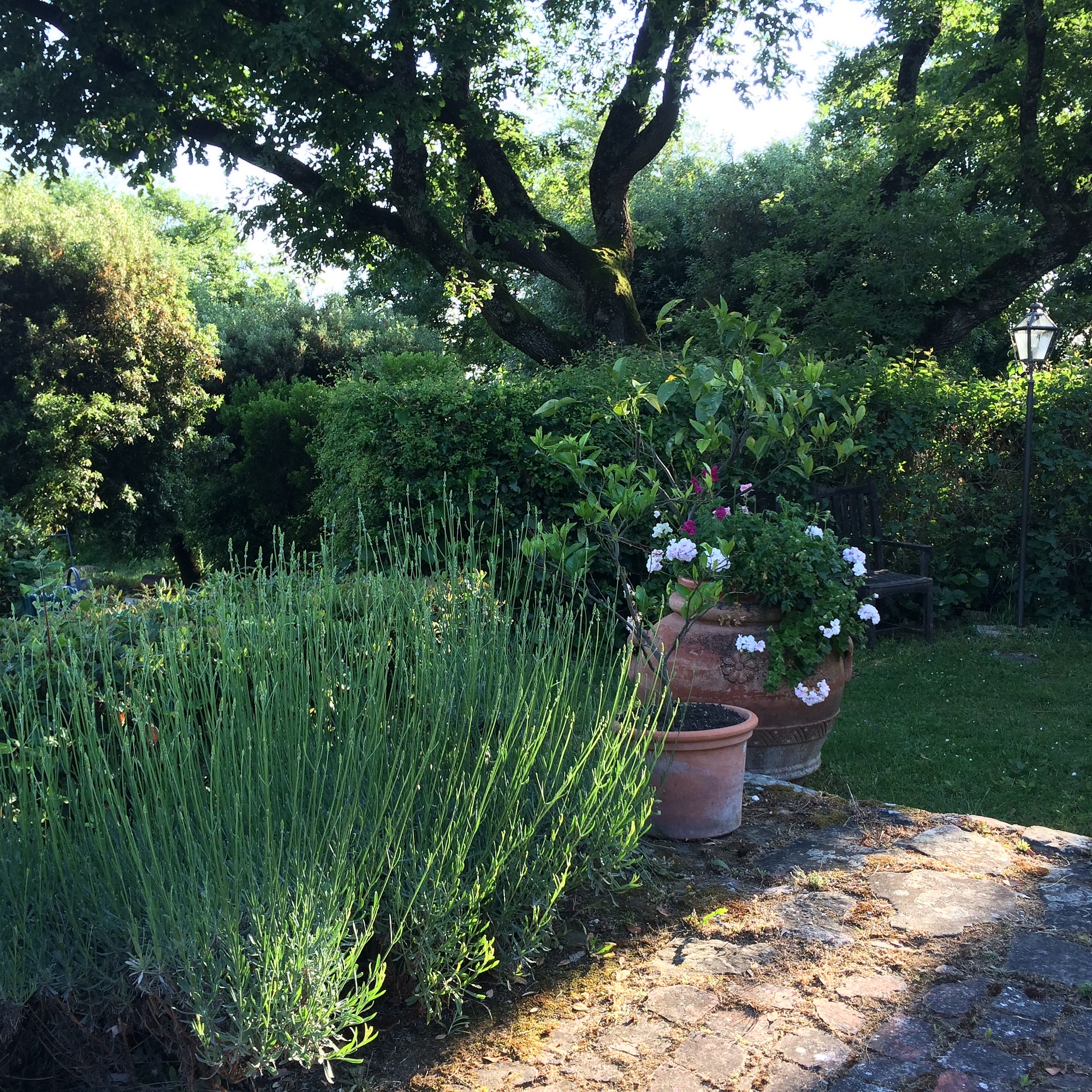
hedge walls and stone and grass floors defining an outdoor room
Modern Dwelling
Merging Inside and Out
The natural home — a home intimately connected to and respectful of the earth itself — creates an environment that raises everyday experiences from monotonous to moving, and imprints lasting memories that will impact our lives and the lives of those around us. The ways of merging home and land are abundant. Elements can be incorporated into the modern home to bring it closer to the earth.
Outdoor Rooms
Outdoor rooms offer an easy and economical way to add extra living space to a house without building additional square footage. Porches, decks, walled gardens, hedge enclosed terraces, screened porches and pergolas expand the indoor living space — even if only visually when the weather outside is too hot or cold to physically inhabit them — and directly connect or merge the indoors with the outdoors.
Sunlight
Alternately, daylight presents an expressive medium for drawing the natural world inside, creating mood and character using sunlight. As light enters the house it can be manipulated and shaped; as light passes through openings of different sizes and shapes it creates patterns and forms on adjacent surfaces.
Strong bands of shadow from an overhead trellis, for example, will stripe the floor and wall, accentuating the light source and the surfaces. Light can be refracted into different colors through prismatic cut glass, or light passing from a brightly colored room will take on a hue, glowing colorfully into an adjacent space.
In summer, protective covered porches buffer strong glare or heat from the sun from entering cool interior rooms. A deciduous vine-covered pergola filters summer sunlight, tinting the space with a cool greenish hue. While in the cold winter months, leaves drop off the vines, opening up the house to the bright yellow light and the warm rays of sun.
A light-colored terrace can bounce sunlight into a room from unexpected angles; the light from a reflecting pool outside can dance color across a white plaster ceiling. Translucent skylights or clerestory windows can disperse strong incoming light to a diffuse subtle glow.
Outlook
In the winter months, we can enjoy nature or our garden handiwork from inside. Patterned parterres, stone walls, leafless trees, twiggy trellises, wisps of tall grasses and stalks of seed heads in silhouette against snow or glistening with frost create a painted vista that can be framed by a bank of windows or French door.
The first signs of life viewed from the kitchen window, in a late winter garden activates daydreams of spring and summer. Anticipation for the gardener grows as the plant and seed catalogues roll in, and the snowdrops and crocuses begin to push aside the bleak, wintry soil.
Transition Zones
Transition zones between inside and outside are central to any home — front and side porches, fenced yards, gates and courtyards — but they may also act as a double-edged sword. Transitional spaces are commonly tasked with simultaneously creating a sense of community and of security.
To establish a sense of community, transitional areas demand openness and connection to the world beyond. However, transition zones also ensure a sense of personal security; to achieve this requires some amount of closure and layers of actual or implied fortification. Gates, fences, porches and courtyards provide layers of protection between any possible intruders and us — real or imagined.
At the same time we want our yards and outdoor rooms to convey sanctuary — buffering us from the threats and pressures of the outside world — we want them to be amiable and welcoming to our neighbors and guests.
Balance is best achieved when physical security measures are masked as architectural features designed to enhance the character of the space, and that project a distinguished presence onto the street.
Daily Activity
In the end, it is the activities we enjoy — the summer parties on the deck and lawn, dinners with friends in the screened porch, a hot cup of coffee and Sunday paper enjoyed on a terrace bench, Frisbee with the kids and dog on the newly-mown lawn, or napping in a hammock in a quiet corner of the garden — that let us experience at home that mythical place called Paradise. These are the true everyday benefits of reestablishing a strong connection between our homes and Mother Nature.
garden tip: wellesley hardiness zone

as winter approaches it is good to know the hardiness zone relative to your plants survival this winter…
wellesley hardiness zone is 6, but the zones are further broken down into a and b zone, and the town straddles 6a and 6b, meaning that the winter lows can range between -10 and 0 degrees
last winter was an anomaly, with temperatures dropping as low as -25, and it did in fact wipe out a few of my plants— most depressing was the loss of my lilac that came from my grandmother’s house in Burns, Oregon, but the majority survived thanks to the blanket of snow insulating the ground
to check your own hardiness zone go to
plant hardiness zone map at http://planthardiness.ars.usda.gov/PHZMWeb/
current project
work of the craftsman

to those who love Architecture, the life and accent of the hand are everything. They had rather not http://t.co/3M1bzVlenJ
— Shannon (@scarlettarch) January 24, 2015
Reviving Character in Home Design
The identity and personality of a place was once determined not by style, as we tend to assume, but by elemental forms and patterns that over long periods had distilled into archetypes.
The same richness of character found in a 1920s Arts and Crafts bungalow, can be achieved today in a contemporary or modern home if the designer fully understands and begins to utilize similar principles and archetypes in their designs.
Whether or not they apply them, most architects are trained in the use of archetypal design concepts. House designers coming from different backgrounds, however, are frequently unfamiliar with the long-standing principles that generate good architecture and give a home character. We have an opportunity to create a better and thoroughly modern living environment. Clarity of structure and more elegant expression of character are possible, but only if we step back and really examine what we are currently building.
Drawing from the historical sources themselves, rather than interpreting a buildings essence from its outer form, allows for a completely different understanding of earlier design principles and functions that can be used today.
Rather than building ‘knock-off’ Colonials and Shingle Style houses—which custom builders have gotten very skilled at making look good—a new style could evolve that makes the most of traditional principles, but only as they directly apply to modern living. It is time to rethink the odd clash of modern open-plan interiors enclosed with Colonial exteriors.
For anyone who is interested in what “drawing the essence from the historical sources” rather than copying forms means, Scarlett’s book, Simple Rules, What the Oldtime Builders Knew provides a starting point, with a collection of design principles that at one time were common knowledge.
pantone color trends spring 2015
Everyone needs to know the color trends that the both the Fashion and Home Decor industries refer to as they develop new lines for each season… or, maybe not. It can also just be one of those little design tidbits that you can throw out there to sound like a fashionista!
SpringColor “minimalistic, ‘en plein air’ theme, taking a cue from nature rather than being reinvented or mechanically manipulated #pantone
— Shannon (@scarlettarch) January 5, 2015
http://bit.ly/pantonespring2015
Wellesley Zoning
Just spent the weekend redesigning/ drawing up plans and elevations for an addition on Brook Street in Wellesley to meet the requirements of the Zoning Board. Glad that Wellesley is being sensitive to design integrity and stopping, when they can, projects that are noticeably thrown together without any design thought.

Here is the original elevation that I was asked to redesign.

project in progress

Needham MA. In a pleasant neighborhood of early twentieth century homes, made up of an eclectic assortment of styles and sizes, is a small simple Cape perched on a hill. The house is well sited overlooking the neighborhood, however is a bit small and too plain for the fun and interesting family who lives there. After living in the house for a while they decided they needed something new. They really like their neighbors and that particular location in town, so rather than moving they decided they wanted to add on and renovate. That’s when they contacted me.
From discussions, questionnaires and images shared through dropbox, we developed a detailed program for everything they wanted to acheive—modern but sensitive to the existing, bigger but not a lot bigger area, improved circulation and spatial connections, plus a few specialty items like a small tandem garage space to accomodate 2 cars squeezed in in a snow storm; big front sitting porch; tons of storage (everyone wants that); a nice spacious sunny laundry room; a convertable first floor study/guest room with Murphy bed; a golf-swing room; a green monster wall in the sons room, and if he was getting that, then the daughter would need a fairy princess wall…
Then after we brought builders in to review the early plans, to get us in the ballpark in terms of budget, we embarked on the design. The goal was to maintain the existing character both of the original home and streetscape, and at the same time, it should develop its own personal style. The owners had clipped an image of a house they really liked, and I agreed it was a good model, so we used that as a starting point. We looked back to the model a couple of time when the owners struggled to clarify some aspect of the design they wanted to modify. The final front elevation as we begin the construction drawings is shown above. The existing house and the image they clipped are shown below.
I will post periodic updates for anyone who might be interested in the process and resulting product that comes out of it…
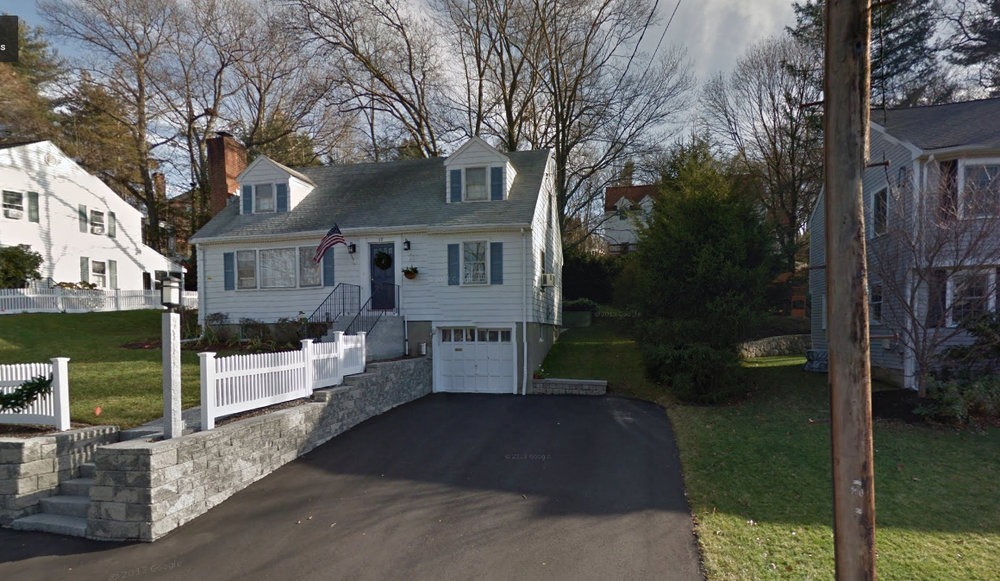
model image:
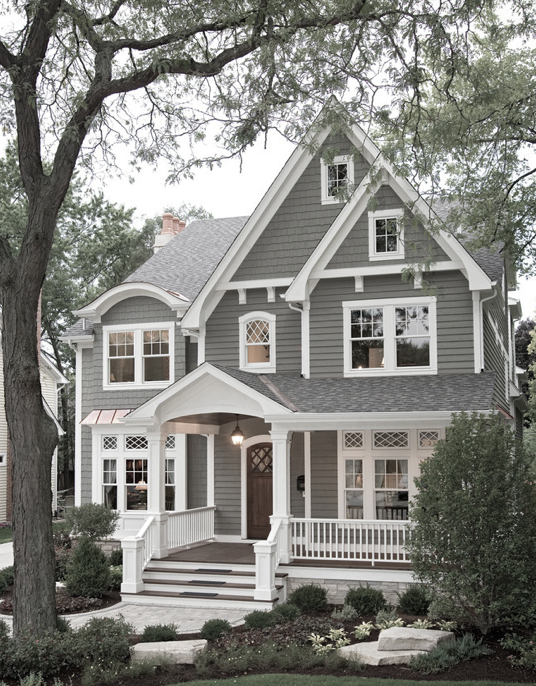
best of Houzz award 2014
Press Release
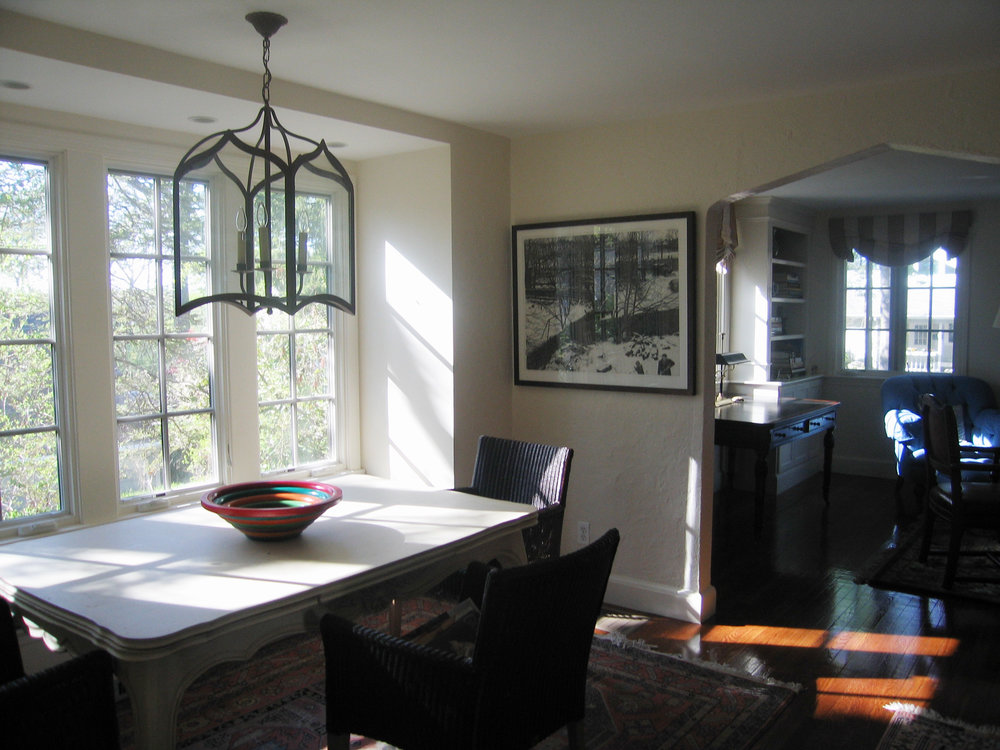
Shannon Taylor Scarlett recieved a Best of Houzz 2014 award for client satisfaction!
Read article here.











