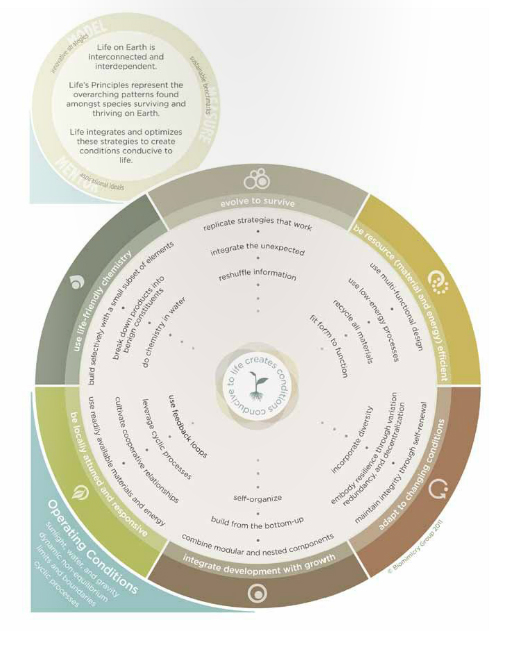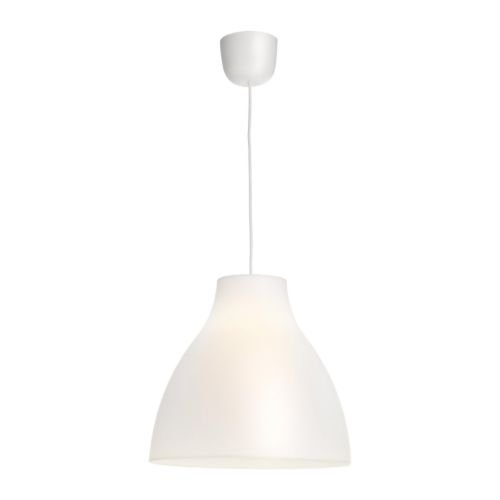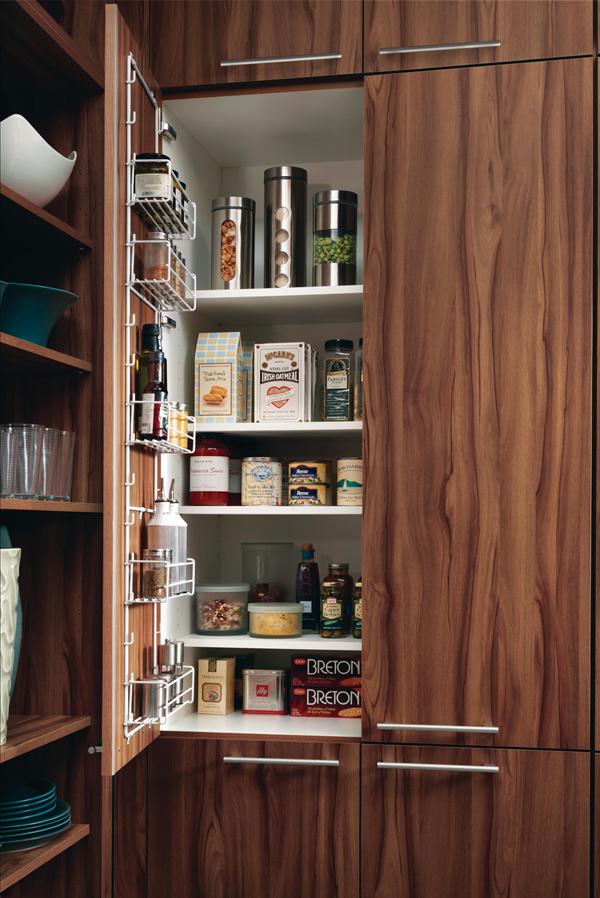
curious what the trends are in kitchen design today?
the residential “ideabook” site houzz (similar to Pinterest for houses) did a survey, and here is a report on what they found:

curious what the trends are in kitchen design today?
the residential “ideabook” site houzz (similar to Pinterest for houses) did a survey, and here is a report on what they found:

What is Slow House?
A slow house cannot be a standardized, mass produced commodity. While any good design will attract our attention, and ignite our desire, it will also add true value to the neighborhood, and provide long-term benefits to the homeowner.
In describing the problem of poorly designed houses across North America, Slow Home Studio points out, “…like fast food. A fast house is a standardized, mass produced commodity that has been designed to attract our attention, ignite our desire, and give the illusion of value as much if not more than its been designed as a place to live. This lack of attention to the fundamentals of good design makes a fast house difficult to live in and hard on the environment.”
They go on to describe their findings from their survey of design quality of over 4600 new residential properties in nine North American cities, they discovered 57% were badly designed fast houses. Even more unsettling was their finding that in the single-family house category 78% would be considered fast houses.
The slow home attempts to break the “fast house” habit by offering equally compelling but different standards for the homeowner to use in making future housing decisions.
“We believe that homes are too emotionally significant, have too large an environmental footprint, and represent too significant a financial investment for this kind of institutionalized bad design to continue unchecked. A Slow Home is the antithesis of this too-fast mindset.”
Found a great infographic, simple and easy to understand and apply
what renovations have the best value
wall that plays music when it rains

An Unusual Wall That ‘Plays’ Music When It Rains
By Thia Shi Mi

“A group of artists by the names André Tempel, Christoph Roßner and Annette Paul have kitted out a wall in Germany with funnels.
Called the Neustadt Kunsthofpassage Funnel Wall, the façade of inter-connecting funnels and water spouts allow the water to flow through them, creating a wide variety of sounds.
The bright blue exterior also makes the building a lot more cheerful, adding to its novelty.”
This is what true sustainability is really about…
One image from an elegant report that clearly and graphically describes the nature and use of bimimicry
“intended to inspire exploration of how nature can inform or influence place-based design processes and solutions.”
 prepared by Biomimicry 3.8 and HOK Group, Inc
prepared by Biomimicry 3.8 and HOK Group, Inc
Also check out a previous entry on biomimicry
tips for decluttering your home
declutter your home, before you start a project, to better assess your space needs
what do we mean by enrich…simplify…contain
 while not the only important elements of good house design, these three concepts seemed to best express what Scarlett Architects focuses on in the design of every project. Following is a summary of what we believe is important:
while not the only important elements of good house design, these three concepts seemed to best express what Scarlett Architects focuses on in the design of every project. Following is a summary of what we believe is important:
3 elements key to good house design
enrich
Meaning, connection, cultural and symbolic associations expressed in home’s personality
Nature integrated at many levels, indoor/outdoor connections, sustainability, exhibit materials best qualities—oiled woods, unpolished stone, 100% wool carpet
Handicraft as well as technology, hand-drawn sketches and plans add human dimension to the design process—illustrating architectural character—while integrating house technology accommodates modern lifestyle; internet ports; flat-screen plasma television; built-in sound system; central vacuum; gas-fireplaces; air-conditioning…
simplify
Make day-to-day life easier by orchestrating activities and directing traffic flow
Reduce stress by streamlining choice complexity during the design and building process, and in the simplicity of design in the finished home
Smaller building footprint with same or better functionality and appearance
Curb appeal, assistance with architectural choices for the exterior to best express personal and regional design aesthetics and implied social status
contain
A place for everything, all belongings having their own separate, accessible, organized and efficiently labeled (or otherwise signified) spaces… think mud room, front entry, kitchen, family room, playroom, kids rooms.
Custom space planning and generic storage based on in-depth of understanding of space needs gathered through questionnaires, interviews and design reviews.
Lower cost achieved by structuring spaces to allow multi-tasking—dining room as library, family room as Thanksgiving dining area, guest room as home office…
Designing for real needs versus mindlessly accepting generalized or popular design assumptions. Is the double sink better than extra counter space in master bath? Will a Jacuzzi tub get enough use to justify the square footage and expense? Is the kitchen triangle working for your needs?…)
color in architecture and marketing

Infographic by WebpageFX
Design can and should be simple.
Seven Affordable Construction Tips
Seven secrets for building sustainable homes on a budget.
By Jennifer Goodman
In the affordable housing sector, energy efficiency isn’t an add-on luxury—it’s a necessity that helps to keep the cost of homeownership within reach of low-income families, who spend 17 percent of their income on utility bills, says Matt Clark of Habitat for Humanity International. In comparison, middle-income families pay about 4 percent.
“Green building makes complete and utter sense for us,” he says.
Building pros in the affordable and for-profit sector gathered last week at the 2012 Greenbuild International Conference and Expo to pick up sustainable construction knowledge from the nonprofit, which builds 66,500 houses each year in the U.S. and abroad. Mike Haigh of the Dallas Area Habitat for Humanity (HFH) provided these tips:
—Build small to keep costs down. Dallas Area HFH houses average 1,262 square feet, almost 700 square feet less than the national average.
—Don’t rely on technology to combat a problem that can be fixed with good design, such as blasting the air conditioning in a room with too much southern exposure.
—Place the HVAC system and hot water heater in a centrally located space to keep duct runs and piping short and eliminate air leakage. Dallas Area HFH places the hot water heater within 15 feet of all fixtures and specs duct runs of no more than 10 to 15 feet. “That way the air handler doesn’t have to work so hard to push air over a shorter distance,” Haigh said.
—Provide natural light whenever possible, especially in small, enclosed spaces. Find a way to squeeze a window into every room.
—Spec 36-inch-wide doorways and 42-inch-wide hallways for future aging-in-place needs. “That way it’s not a costly expense to figure out ways to make the house accessible,” he said.
—Rely on advanced framing techniques such as 24 inches o.c. framing, two-stud corners, ladder blocking, and engineered trusses to save money on lumber and maximize structural integrity. Haigh noted that “this takes a little extra time on the front end, but you save money on the construction and the buyer saves money on operating costs.”
—Tightly seal the entire building envelope, including an encapsulated attic, careful flashing, and premium energy-efficient windows.
By considering a few simple, inexpensive techniques builders can add to the energy and resource efficiency of their projects, Haigh concluded. “Call it what you want—common sense, feng shui, or building science,” he said. “In the long run it leads to a much better product.”
here are a couple examples:

IKEA’s Melodi pendant is a great deal at $9.99

faux wood 50% less than wood-mode’s walnut veneer cabinets
Builder Online shows 10 items you might want to check out… some are particularly good deals
10 products offering high value at low cost