question from reader
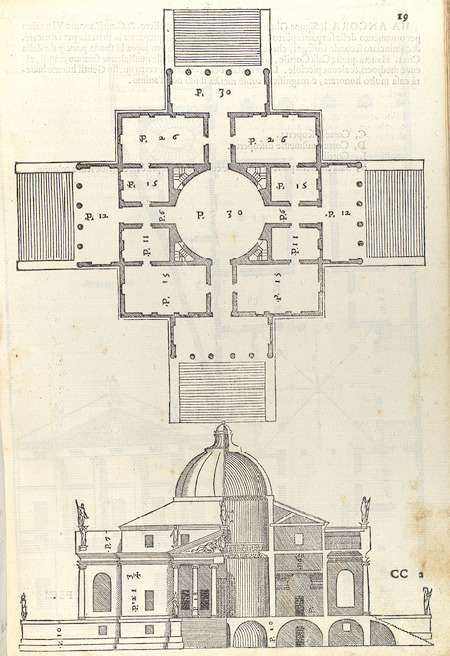
I recently recieved this email with some very good questions. I was given permission to share it here:
Ms. Scarlett,
I recently downloaded your Simple Rules book (great stuff!). I’m wondering if you could clarify something in it for me. You mention Palladio’s rules for room proportions. My question is: do you consciously try to use these (or other proportions) in your work? Are there occasions where this isn’t practical or warranted? Also, do construction requirements (manufactured material sizes, etc.) frequently get in the way of creating these proportions?
Thanks!,
Matthew Johnson,
Syracuse, NY
Hi Matthew,
Hey, thanks for reading Simple Rules, and I appreciate even more that you are asking some very important questions.
First, as I did my research for this book I did become much more aware of trying to incorporate things like room proportions in my own work.
However, as you are asking, there are many instances where it is not particularly applicable, or is counterproductive to other key design determinants.
For example, in addition projects where other proportions already exist it may be preferable to coordinate new work to fit with what is existing, rather than enforcing an outside proportioning system.
In other instances, site and programatic constraints may be such that it is impractical to try to adjust plans to fit with ideal proportions.
Palladio’s projects were almost all new construction on open sites in the countryside, and therefore the constraints he put on his own work helped to make what could be arbitrary relationships more orderly and harmonious.
As with all of the rules applied by the great architects and builders of the past, there are exceptions and variations. They are really better thought of as rule-of-thumb concepts, or something to measure arbitrary decisions against.
Lastly, yes, manufacturing and construction methods do affect some of these rules, making them impractical. On the other hand, the standard 4x8 plywood dimension divides nicely into 1:2, 1:3 proportions which allowed builders to choose 12”, 16”, or 24” spacing of 2x4 or 2x6 studs (again 1:2 and 1:3 ratio), so in many cases it is possible to dimension things according to traditional proportions and still work within standard construction methods. More recent standardized systems (window dimensions…) often do not work so well.
I have a question and request from you, as well. First, would you mind if I added your question and this response to my website/ blog page about Simple Rules? (I can leave your name off if you prefer to remain anonymous.)
I think other readers probably have similar questions, and this could be helpful.
Second, if you are willing to write a quick review on Amazon, literally two sentences is fine, it would be really helpful! Reviews help with the algorithms that bring the book up more often for readers like yourself to find.
I hope I answered your questions satisfactorily, and if not just ask another
: )
Best wishes,
Shannon
simple rule composition
Find on Amazon http://bit.ly/simplerulesbook also available in PAPERBACK, great #giftidea
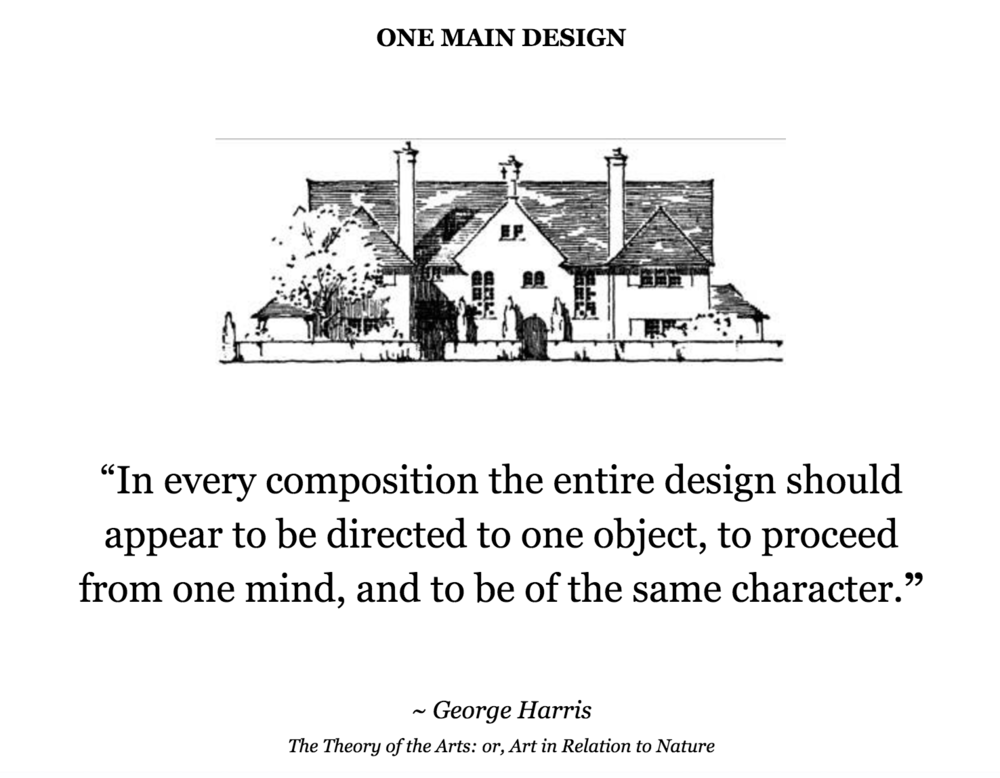
PW review

This thoughtful and thought-provoking little gem outlines 25 crucial design principles that the author believes have been jeopardized as domestic architecture has become dominated by developers. Scarlett, who runs an architecture firm in Wellesley, Mass., aims to “remind those in the building community that simple beauty and meaning… is still reproducible in new homes, and that many traditional building techniques are still applicable in today’s economy, and within current construction practices.” In this, she succeeds terrifically. Most of this attractively illustrated book consists of quotations taken from original sources published from the 16th to early 20th centuries. These sources are building manuals such as Palladio’s Four Books of Architecture (1570), which inspired many of America’s greatest public and private buildings, as well as lesser-known volumes such as T.F. Hamlin’s The Enjoyment of Architecture (1921). The rules are broken down by chapter and include “Genius of the Place,” ‘“Asymmetry,” and “Proportion.” Each includes quotations to explain the concept and several well-chosen illustrations to graphically demonstrate the idea. The annotated bibliography at the end is a bonus and provides direction for those who seek further elaboration. Anyone interested in architecture—professionals, students, home-improvers, renovators, home “flippers,” or anyone who regards suburbia with a critical eye—will enjoy this useful and well-written compilation. B&w illus. (BookLife)
regulating lines
19th century house: reguating lines used to align and coordinate location of rooflines, windows, shutters, door, and porch detail.

simple rule window details
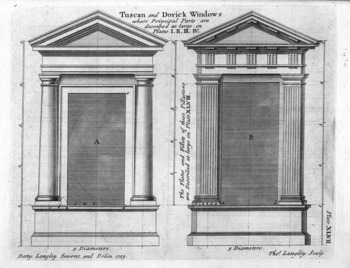
simple rule chimneys
On chimney placement:
“chimneys in the interior of a house …draw better than in the exterior walls, [and it is] more pleasing to see the chimney tops rising from the apex, or highest part of the roof…”
—A. J. Downing

“Now as a good draught depends, in a great degree, on the warmth of the column of air, and this upon the heat of the chimney, it is evident that chimneys in the interior of a house must draw better than in the exterior walls.
Besides this, a great deal of heat is retained in the body of the house by carrying the stacks of flues through it. And in point of external effect, it is much more pleasing to see the chimney tops rising from the apex, or highest part of the roof, than from its lowest edge.”
Cottage Residences; A Series of Designs For Rural Cottages and Cottage-Villas
A.J. Downing
simple rule roof framing: 3 pitches in common use
IDEAL ROOF PITCHES
12:12
12:9
12:6
simple RULE Roof Framing: Three Pitches in Common Use
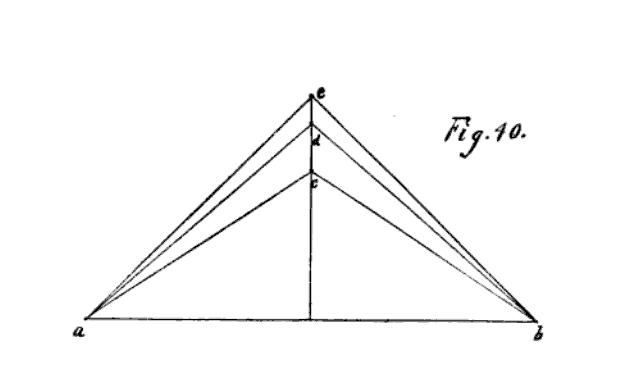
Fig. 40 shows the three pitches in common use.
“The pitch at e is called the square pitch, the slant of one side of the roof being at right angles to the slant of the other side, the pitch of the roof being 45 degrees. [12:12 pitch]
The pitch at d is 2/3 pitch, the length of the rafters being 2/3 of the width of the building. [12:9 pitch]
The pitch at c is called 1/2 pitch, the rise being 1/2 of the width of the building…” [12:6 pitch]
simple rule do not waste your ornament
simple
RULE
“Do not waste your ornament.”
WASTING ORNAMENT
There are three ways of wasting ornament:
By making it of a kind unsuited to…
the material in which it is to be executed;
what will be required of it, and
the position it is to occupy.
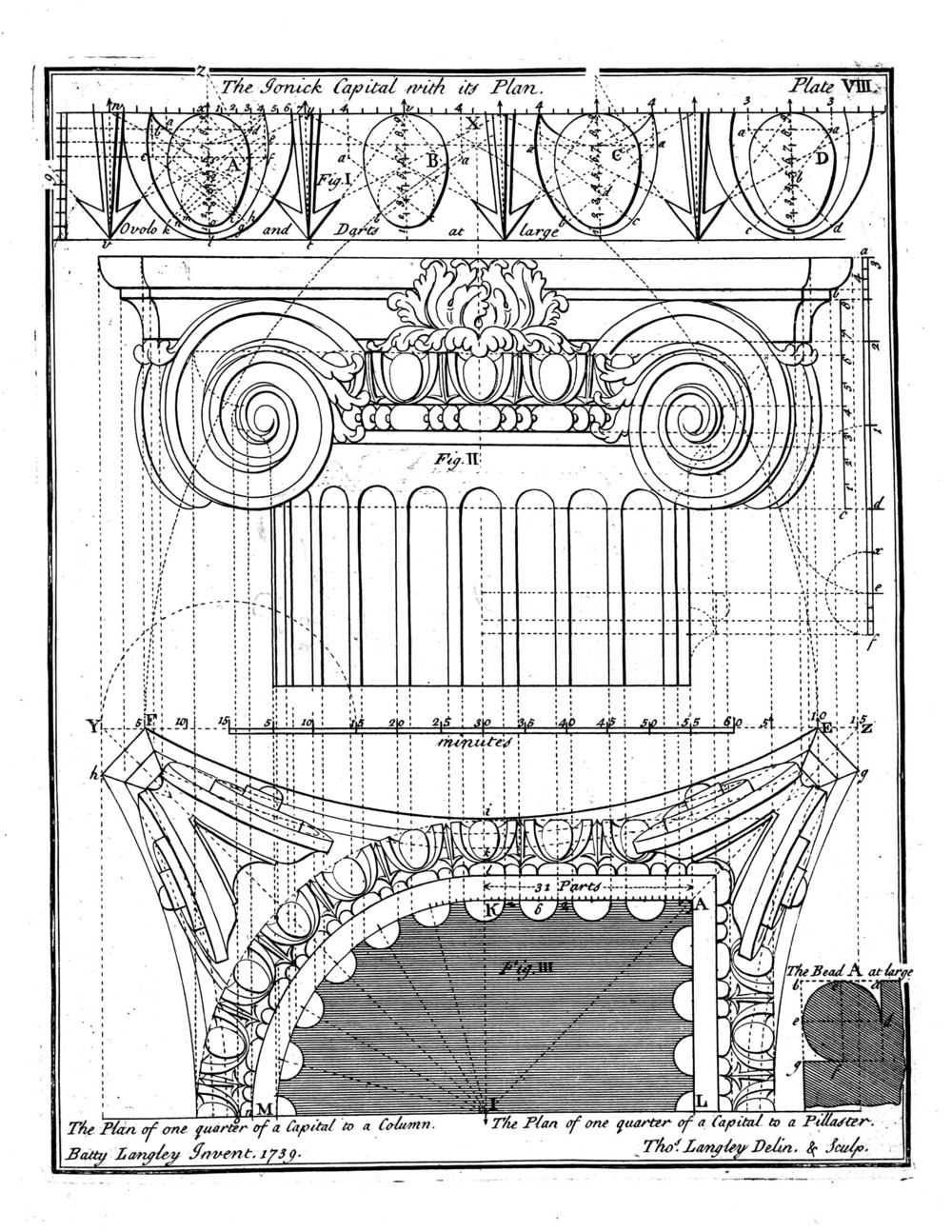
“The man who specifies a machine-made piece of ‘stock’ is unconcerned as to whether it be plastered up in a place where it is useless or not. But the artist, who has spent himself on a bit of detail, is as unhappy at the thought of its desecration as is the mother whose child is carried away captive by barbarians.”
A Discussion of Composition, Especially as Applied to Architecture John Vredenburgh Van Pelt
simple rule: three greek orders of architecture
proportions, detail and meaning

The universal function:
“from the absolute unities, whether endued with a masculine, or a feminine form, various orders of beings flow into the universe”
Proclus
The orders, and their universal function, according to Proclus:
“Since the cause of stable power and identity, and the leader [choregos] of being, and that which invests all things with the first principle of conversion, is comprehended in the masculine [Doric] order…
But that which generates from itself, all various progressions and partitions, measures of life and prolific powers, is contained in the female division [Ionic]…
Since the motion of the heavens imparts particular properties and powers, to particular things. But on the other hand earth receiving the celestial defluxions, becomes pregnant, and produces plants and animals of every kind…
[Thus] from the absolute unities, whether endued with a masculine, or a feminine form, various orders of beings flow into the universe.”
Orpheus, Thomas Taylor
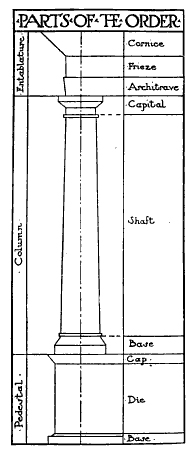
“Other orders have elegance, have magnificence, but sublimity is the characteristic of the Doric alone.”
—E. Aikin Modern Architecture
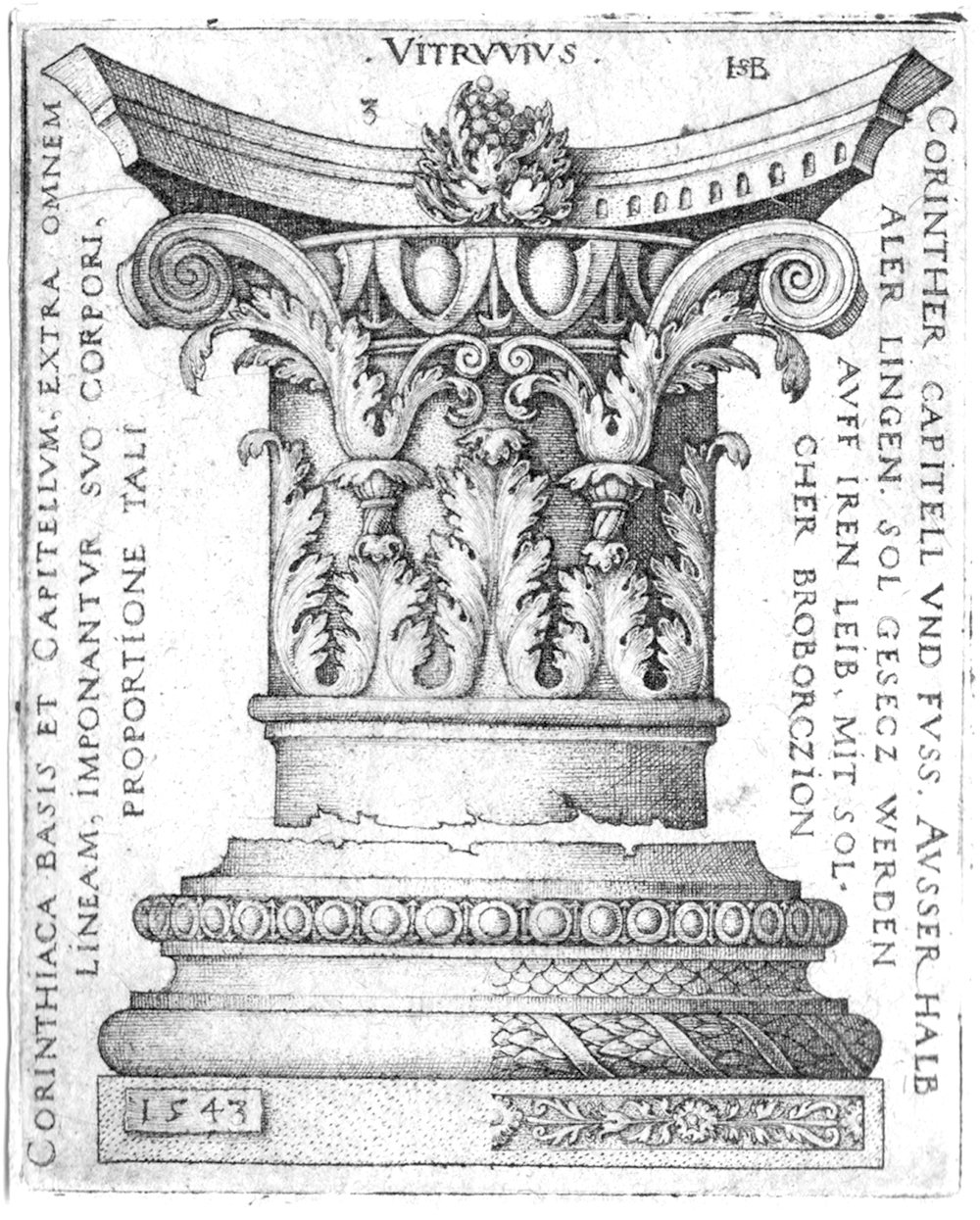
Origins of the Corinthian capital, as relayed by Vitruvius:
“A Corinthian virgin of marriageable years, fell a victim to a violent disorder; after her interment, her nurse, collecting in a basket those articles to which she had shown a partiality when alive, carried them to her tomb, and placed a tile on the basket for the longer preservation of its contents. The basket was accidentally placed on the root of an acanthus plant, which, pressed by the weight, shot forth towards spring its stems and large foliage, and in the course of its growth reached the angles of the tile, and thus formed volutes at the extremities. Callimachus, …happening at this time to pass by the tomb, observed the basket, and the delicacy of the foliage that surrounded it.
Pleased with the form and novelty of the combination, he constructed, from the hint thus afforded, columns with capitals of this species about Corinth, and arranged their proportions, determining their proper measures by perfect rules.”
